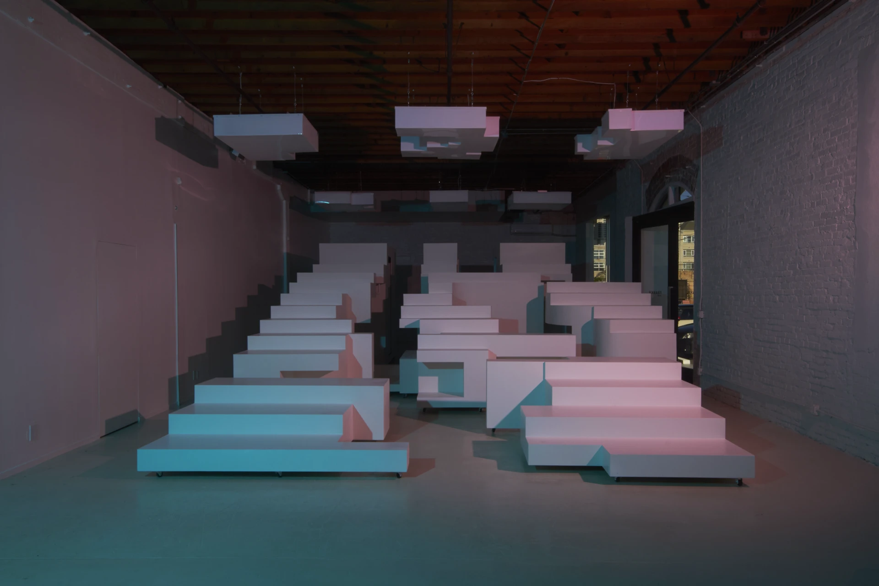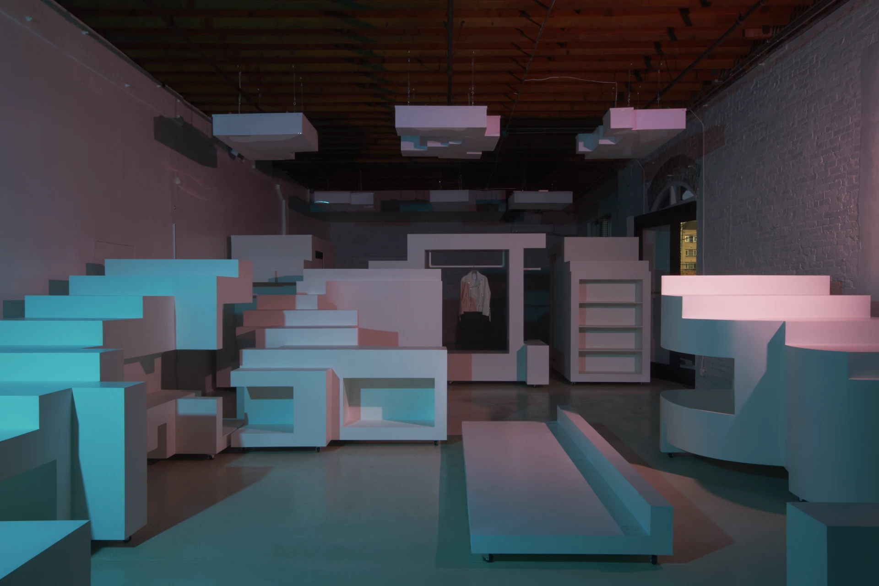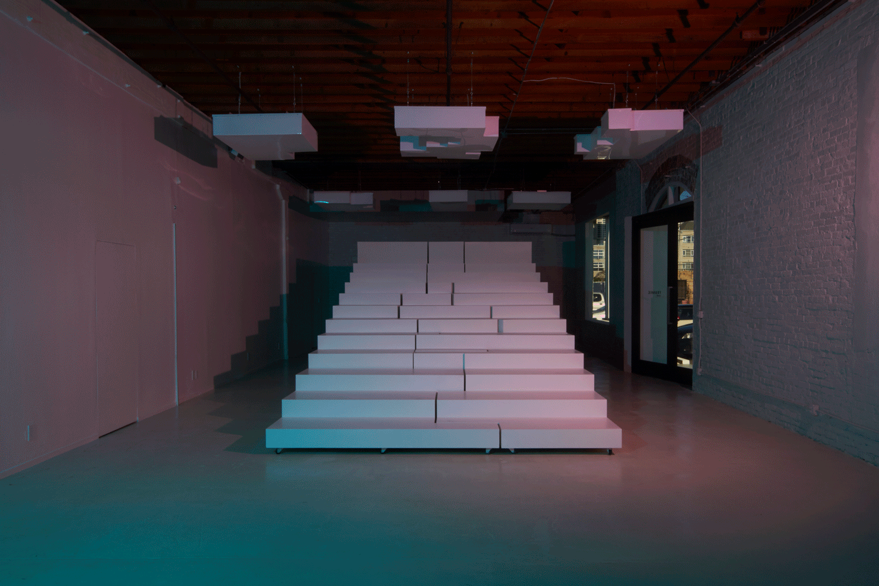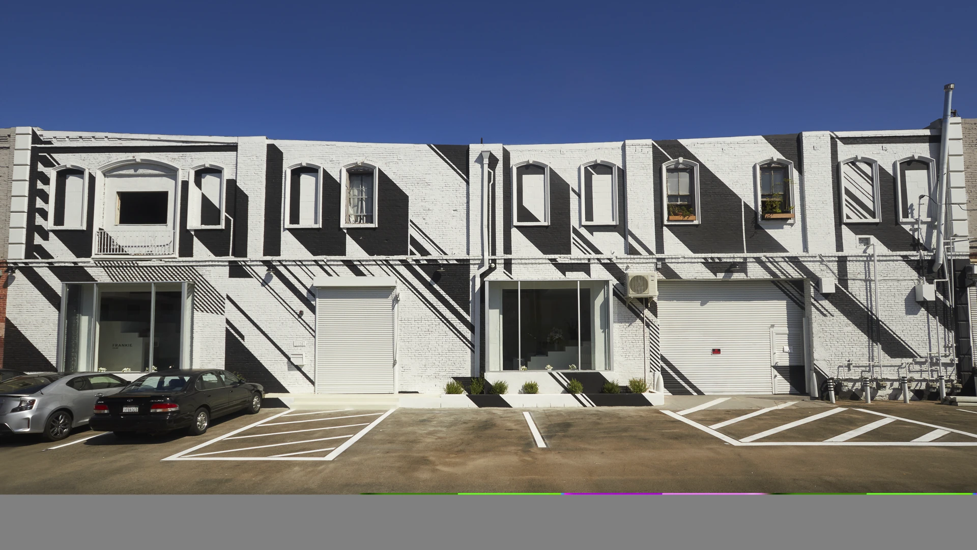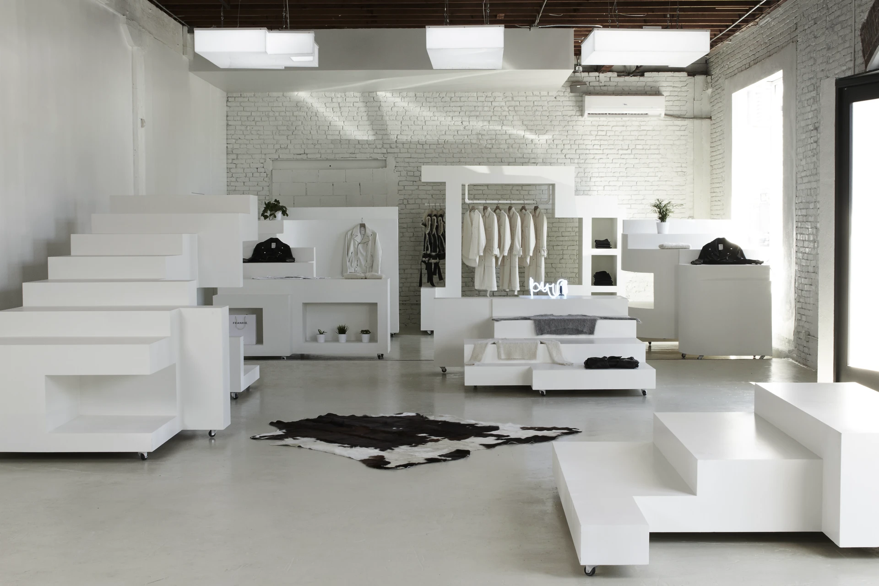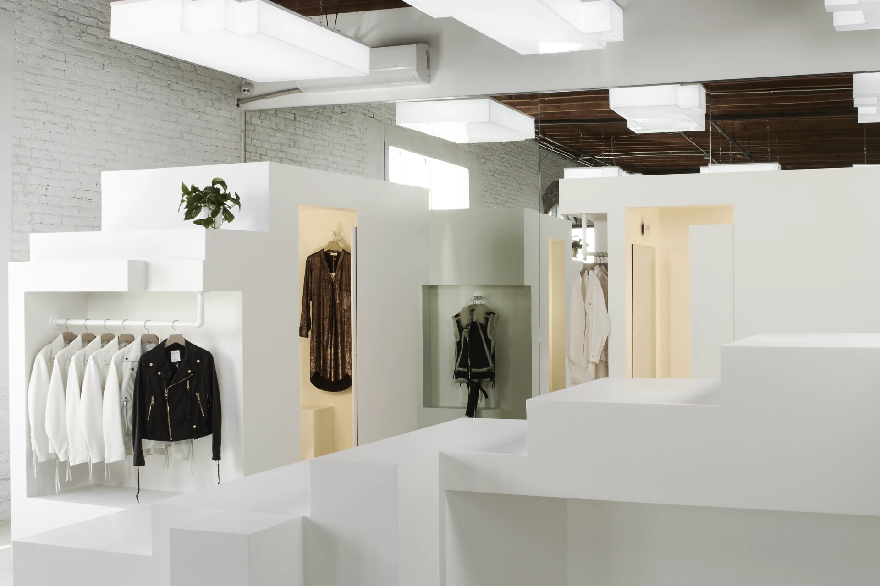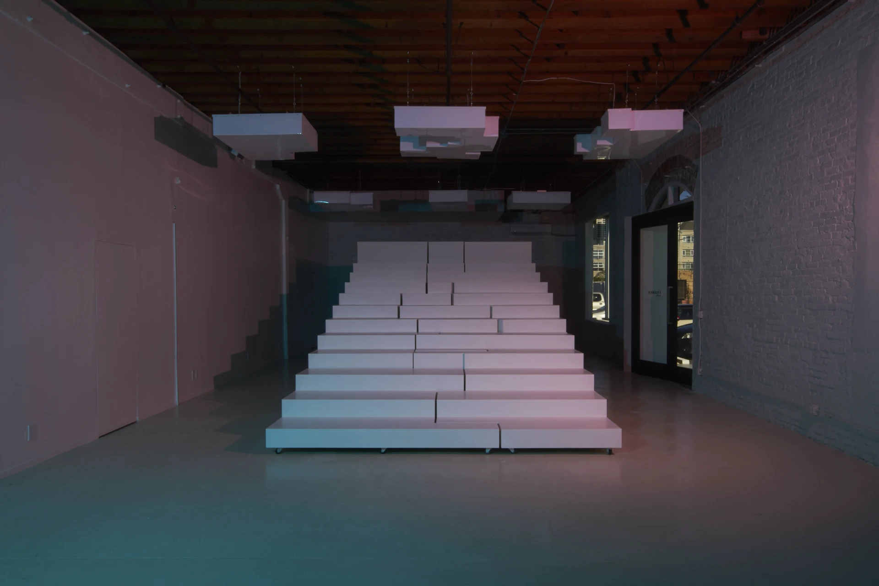
Frankie is an interior design project for the HQ of the fashion company Frankie.
The 2000 sf interior of this retail space comprises a rearrangeable, movable 3D jigsaw puzzle that deconstructs into nine compartmentalized modules, each fulfilling a typical functional component of a retail space. When re-assembled, it becomes a 28-foot-long staircase, which becomes an audience space for seating - seating for a fashion runway or other performance purposes.
The facade of this project is designed as a redraw of the existing conditions of the building, but exaggerating the shadows of a summer afternoon. The existing windows, fixtures and details were re-interpreted to have fictional three-dimensional qualities.
