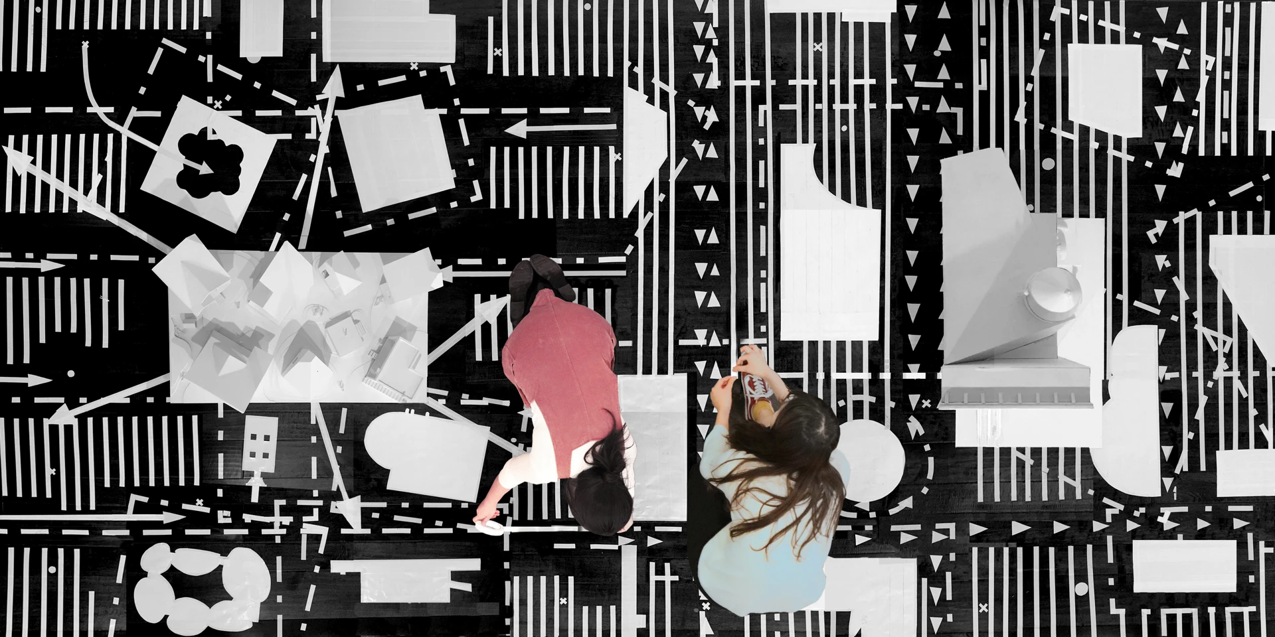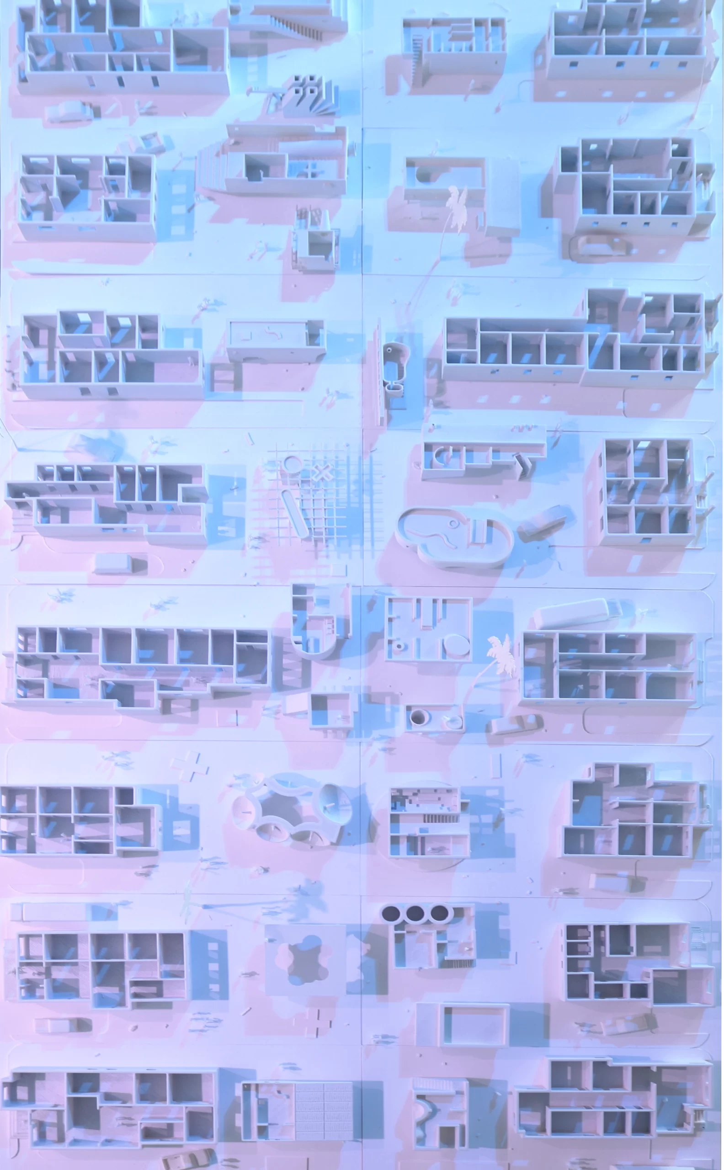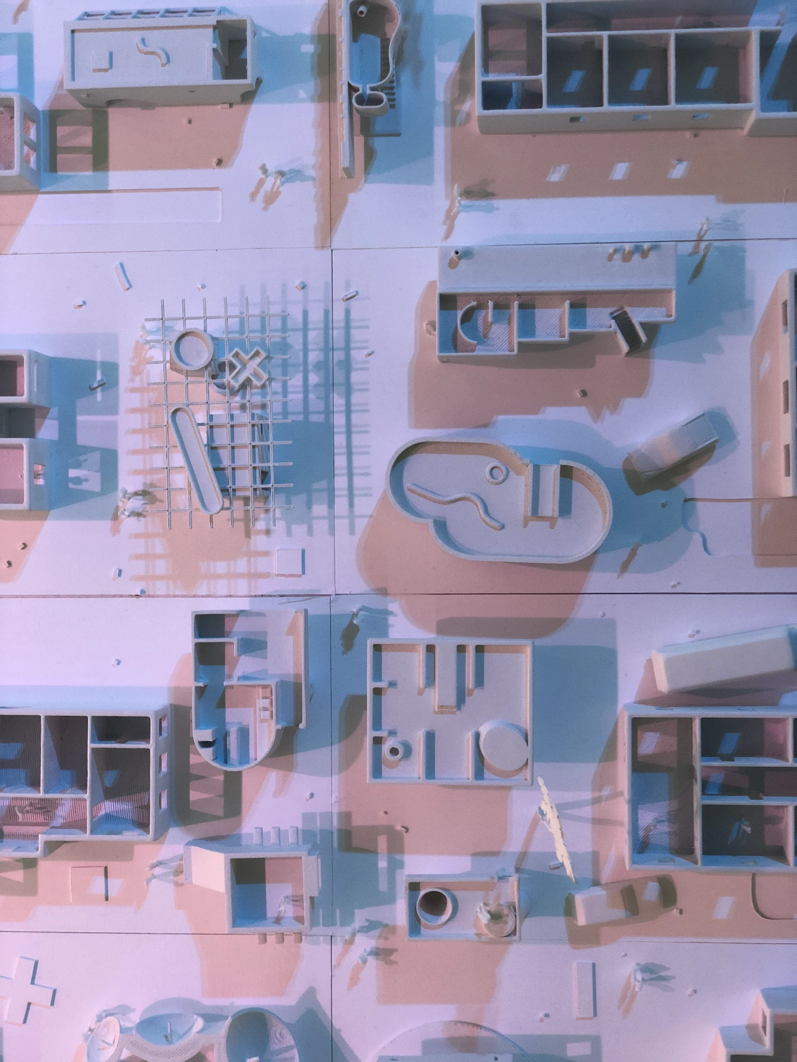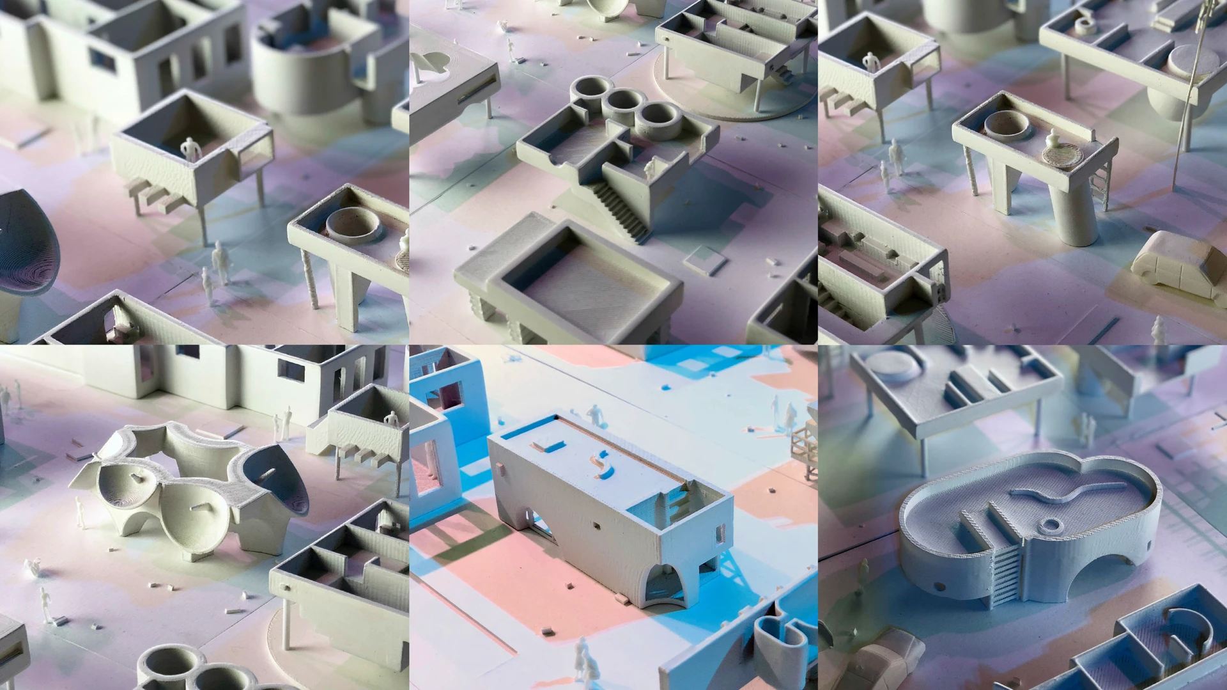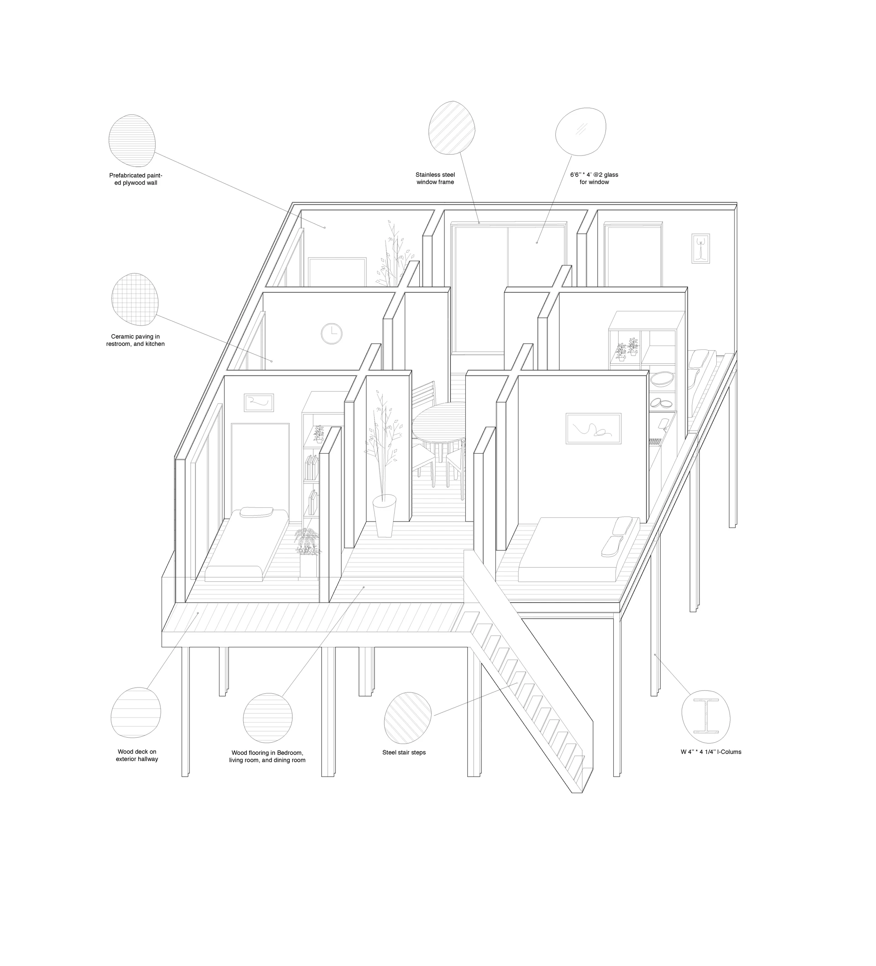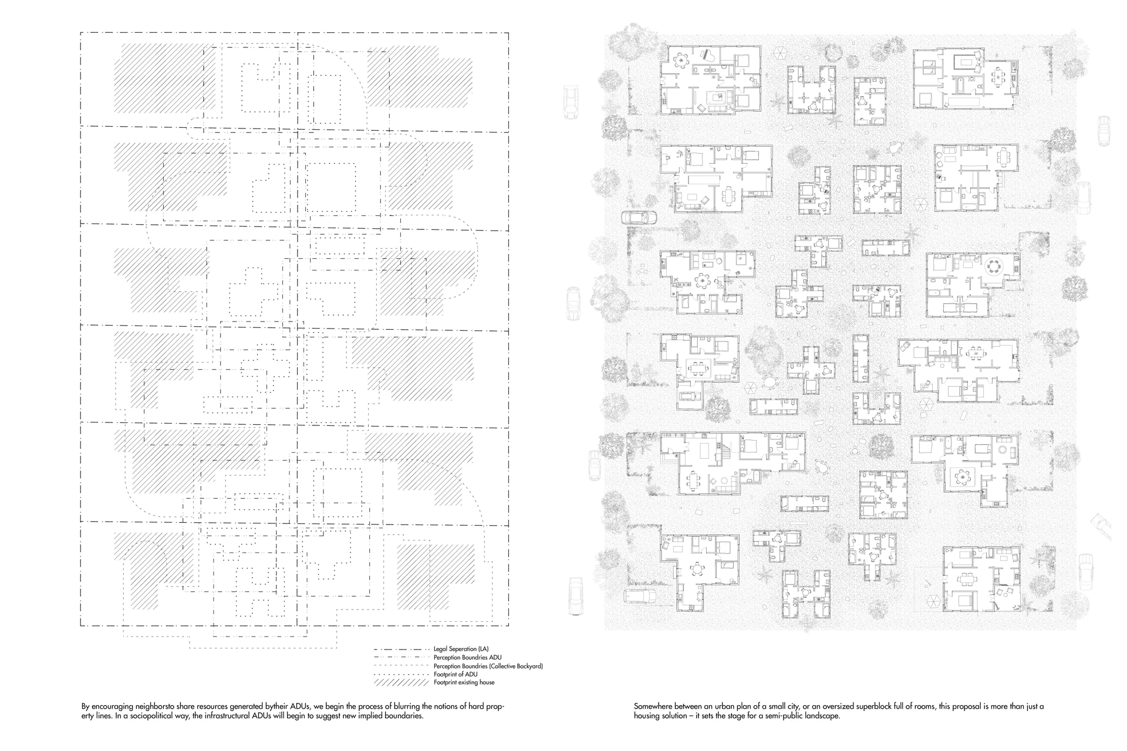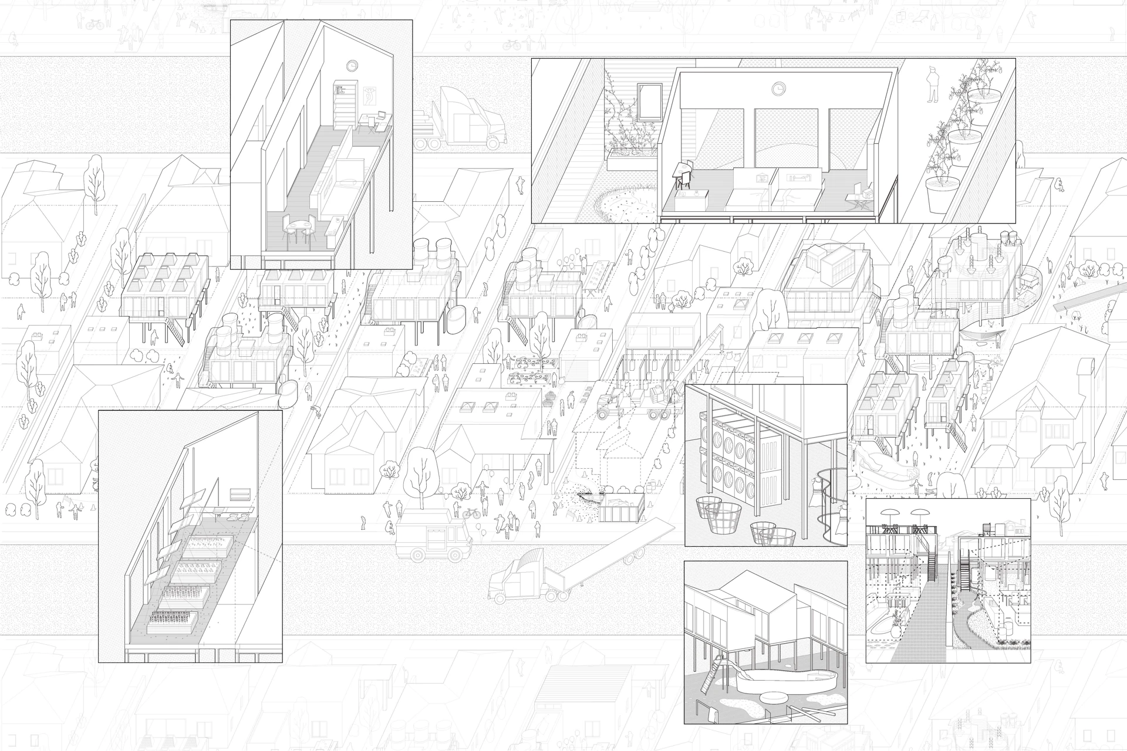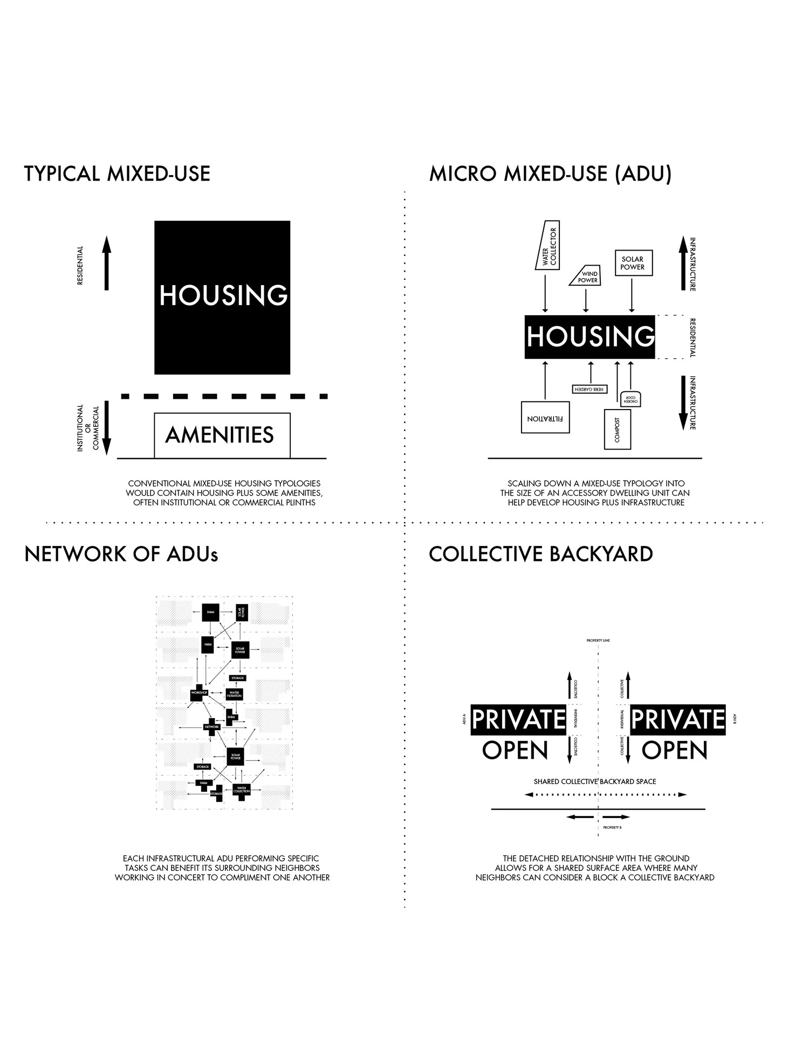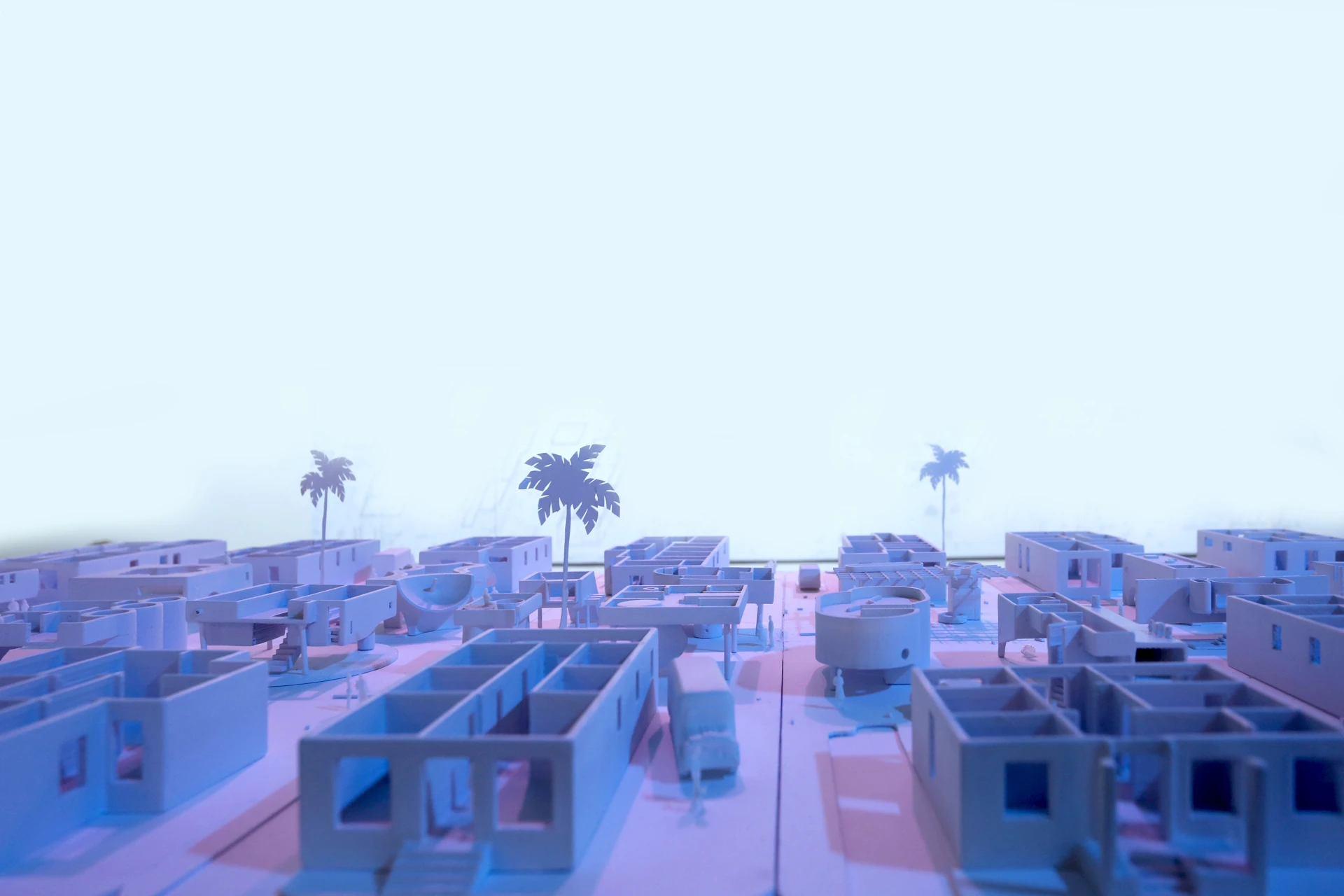
Backyard Urbanism is an award-winning entry for the YES to ADU competition, where we placed Honorable Mention. We later elaborated this proposal to become an exhibition at the Taiwan Academy in Los Angeles.
We see the Accessory Dwelling Units not only as a singular housing solution on private plots, but rather as a collection of micro-infrastructural objects performing additional functions to service the neighborhood as a whole. Whereas ADUs are typically considered only for the individual property, we reconsider the typical LA residential block to be the more effective scale of ADUs. If we bundle all backyards in a block into one large shared space, the block becomes a collective courtyard, dotted with multi-functional communal ADUs.
Furthermore, we suggest that the ADUs take on “housing plus” functions for the neighborhood as a whole. They would produce shared solar power, purified water, herbs and fresh eggs, or other communal functions benefiting the entire neighborhood. Architecturally, we propose a simple, steel-frame modular system for three reasons. First, this system allows for the majority of the construction to be off-site, limiting onsite construction to a minimum. By reducing onsite work hours, we not only curtail the labor cost, but also drastically lower noise levels that often result in official complaints. Second, flexible modularity allows the ADUs to meet the individual needs of most family plots in LA. Whether as small as 400sf, or as large as 1000sf, the modular grid can be adjustable in size, shape, and arrangements to best suit the needs of various demands. Finally, the repeatability of this modular system makes the project budgets very manageable, allowing for extra infrastructural components to be simply clipped onto the existing grid system. By encouraging neighbors to share resources generated by their ADUs, we begin the process of blurring the notions of hard property lines. In a sociopolitical way, the infrastructural ADUs begin to suggest new implied boundaries. This collective backyard becomes a new type of urbanism; a permeable courtyard typology with people sharing lives together. Somewhere between an urban plan of a small city, or an oversized superblock full of rooms, this proposal is more than just a housing solution – it sets the stage for a semi-public landscape.
