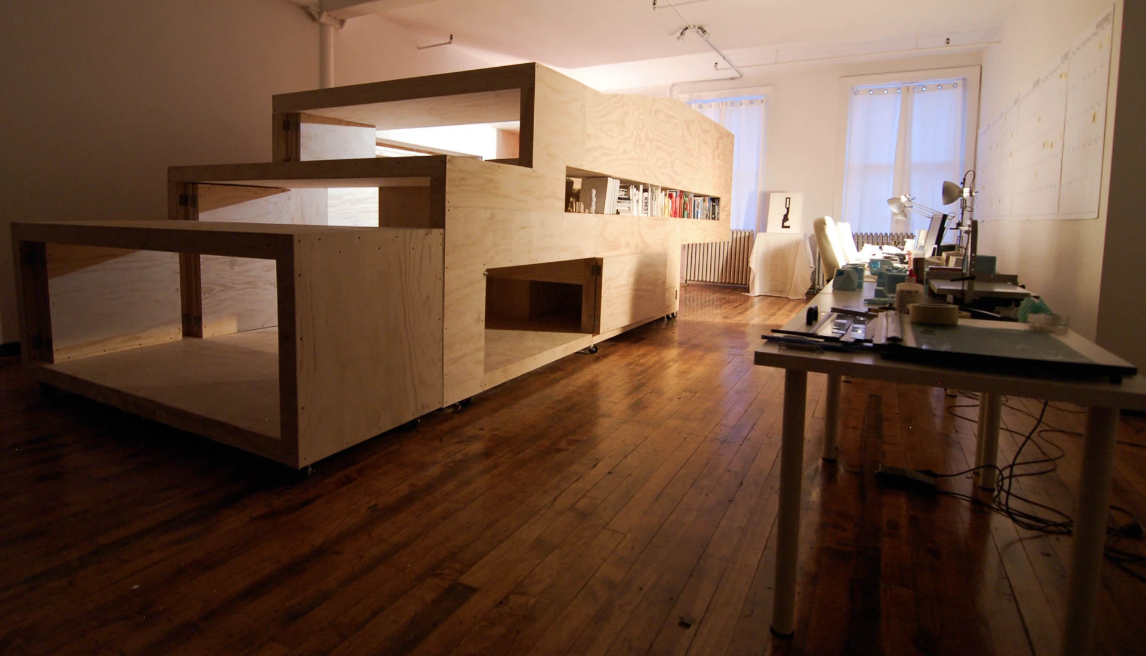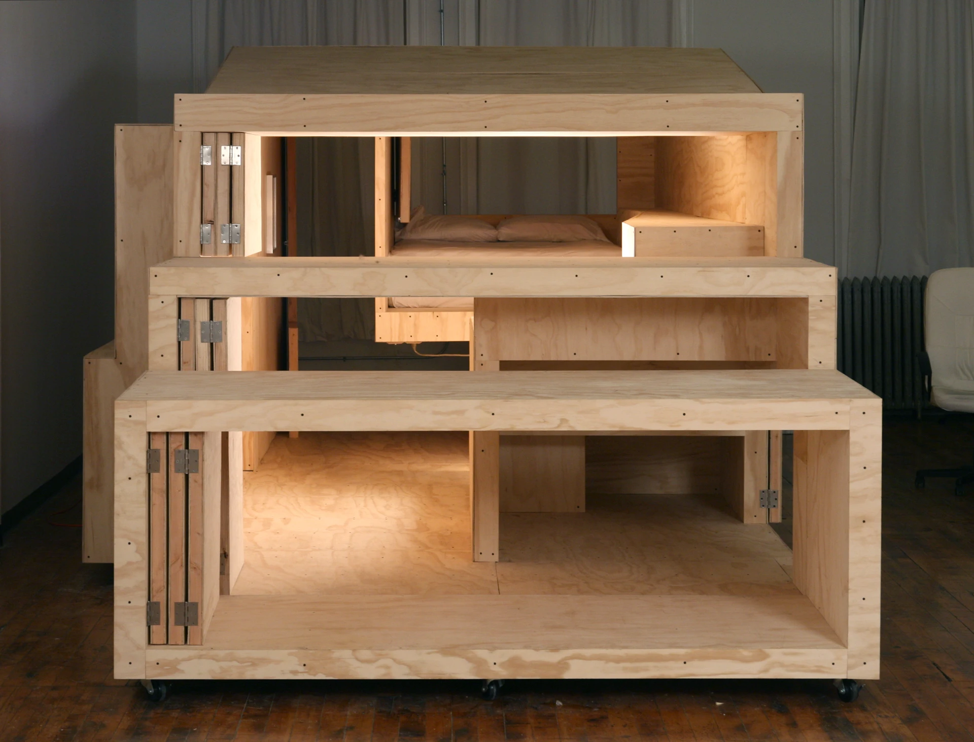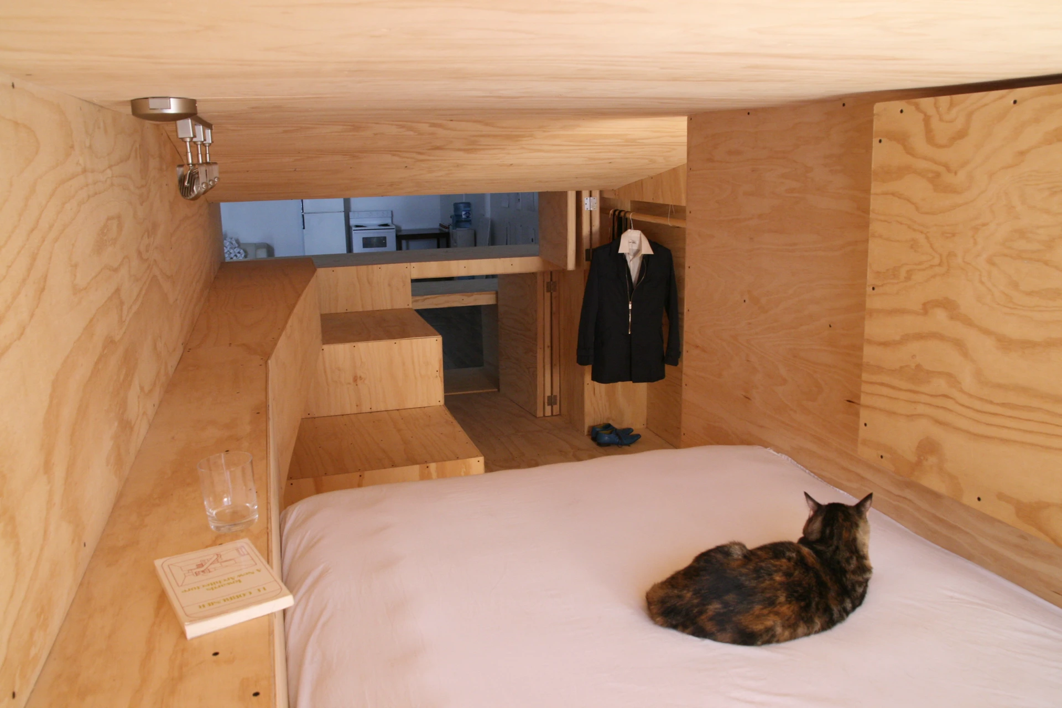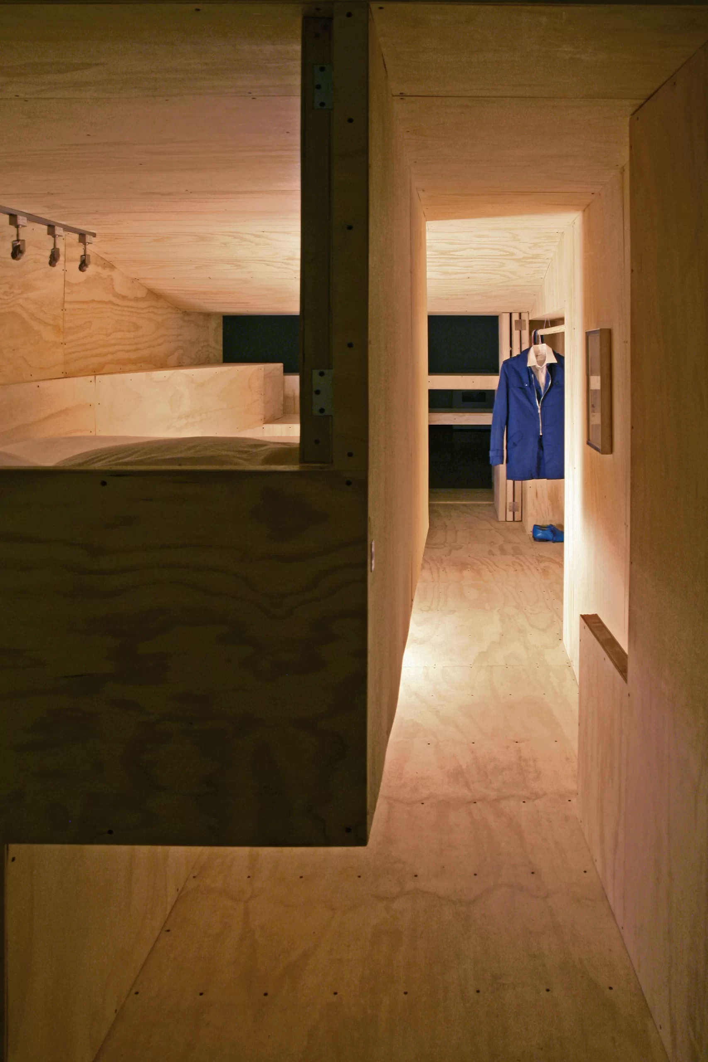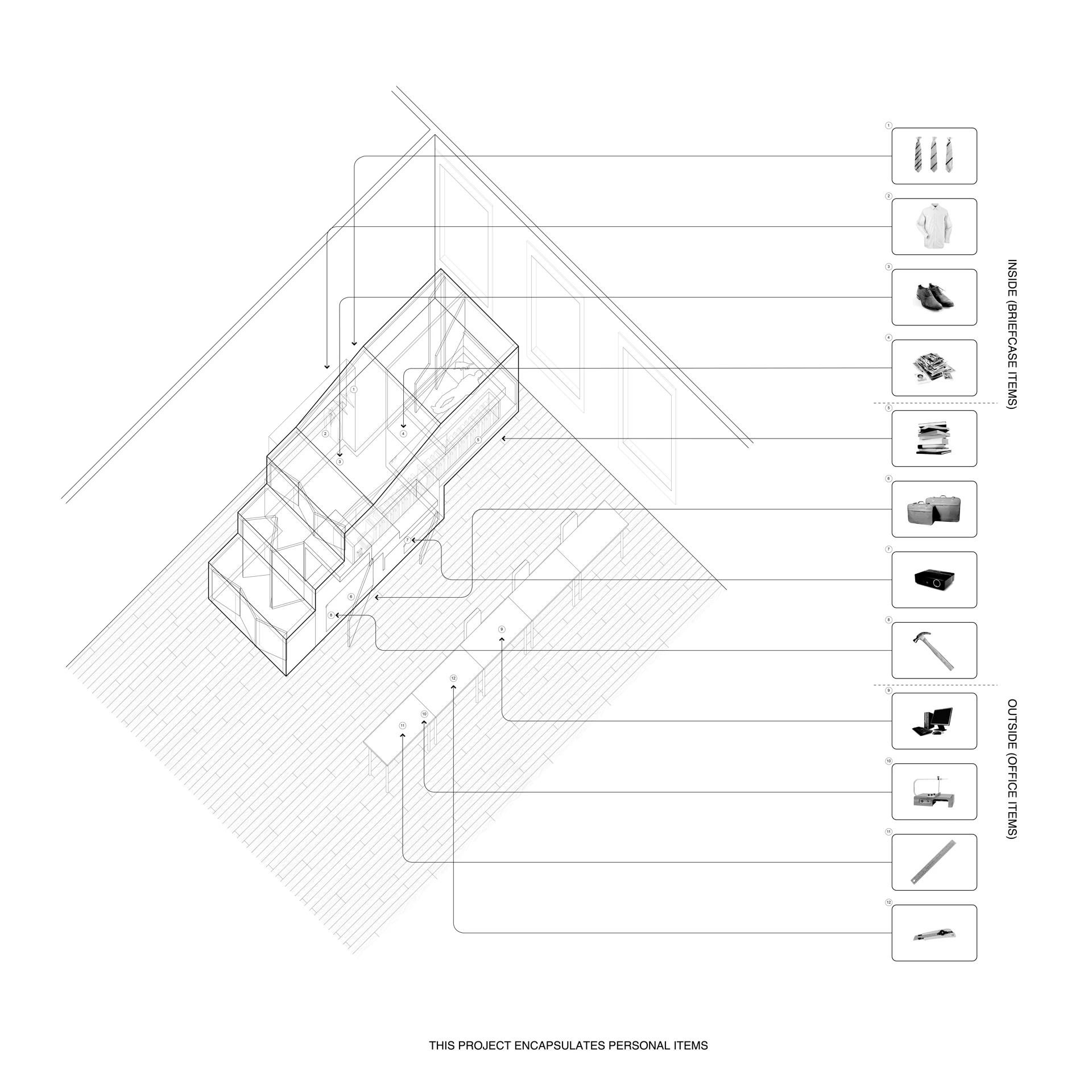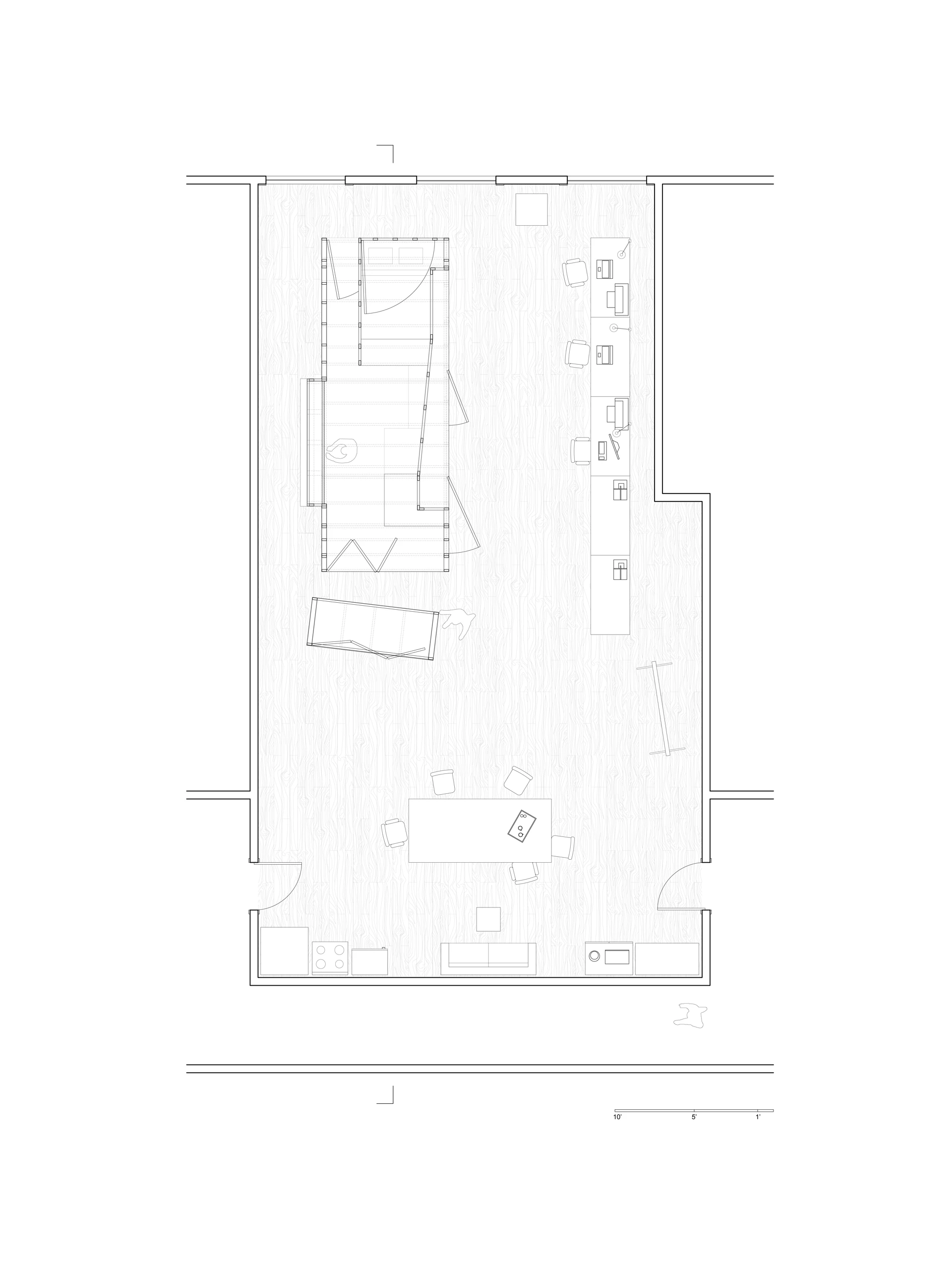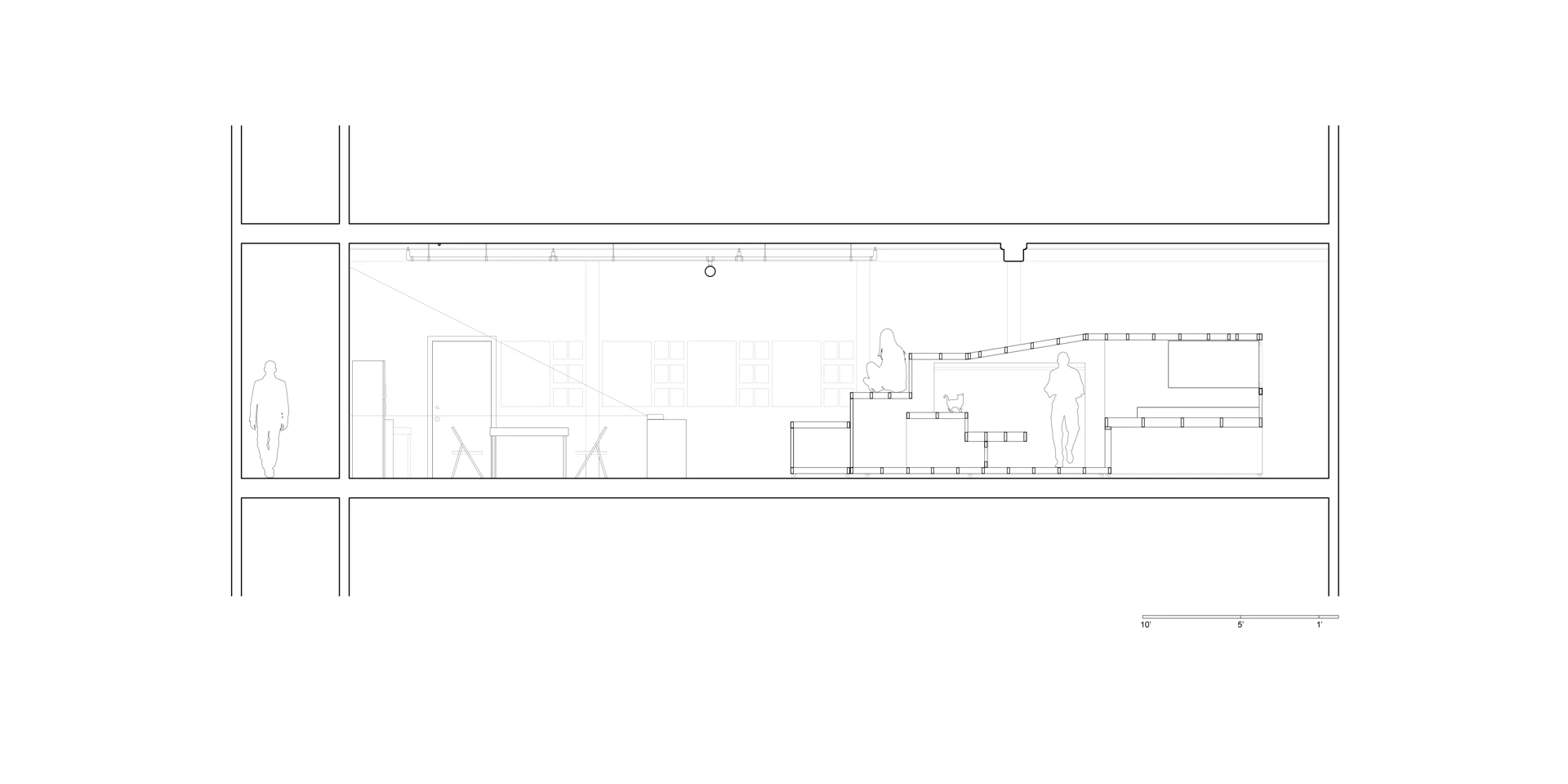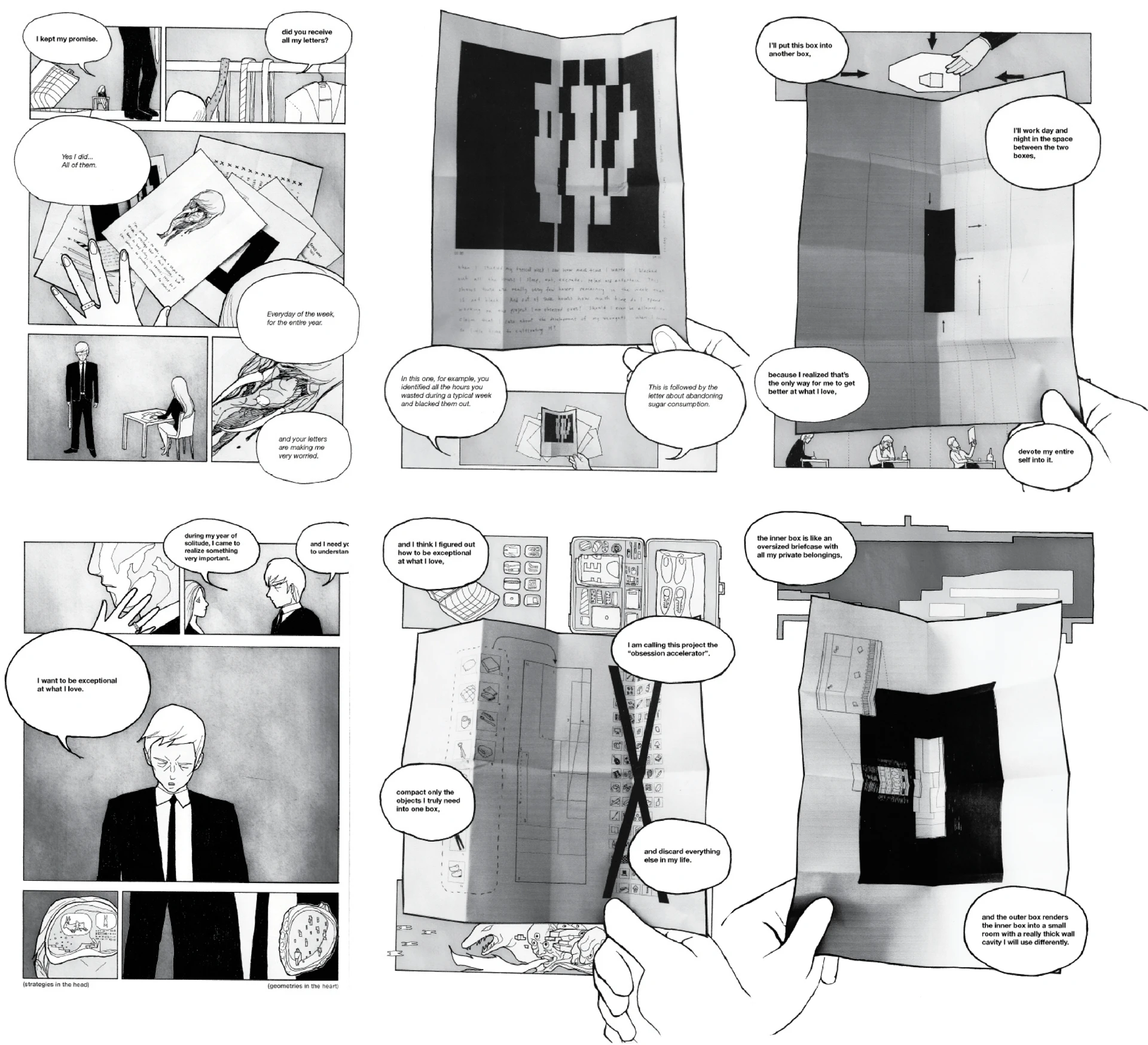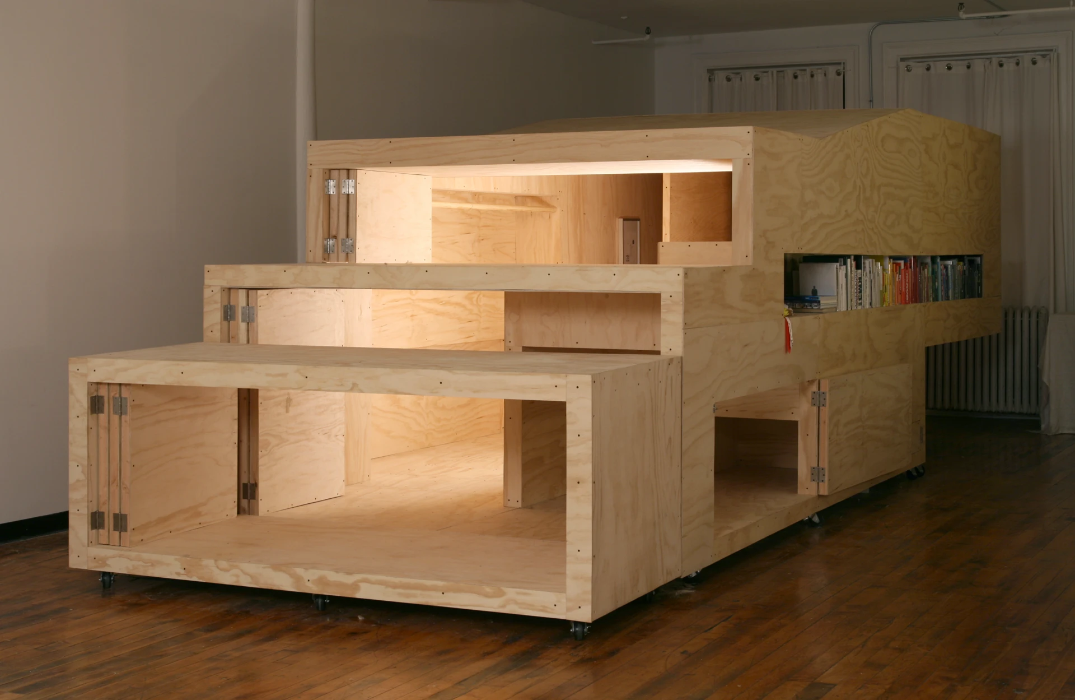
The Briefcase House is a small house inside of a warehouse.
This project is a scale-exercise: it is too small to be architecture, but too large to be furniture. A Super-Furniture. Located inside a warehouse unit at 1400 sf, this project is a building within a building. It is a project that condenses all of the personal possessions of the inhabitant into one oversized briefcase - a briefcase so large that one can sleep in it.
This project is also an exercise in the on/off reversal of figure-ground conditions, choosing between blackening of the thick material wall or the private volume. When occupying the interior of the Briefcase House, the space between the warehouse wall and the Briefcase House can be considered a super wall-cavity and rendered as a blackened thick wall in an architectural plan. Conversely, when the inhabitant occupies outside the Briefcase House, the house can be considered a private solid matter, reversing the figure-ground relationship.
