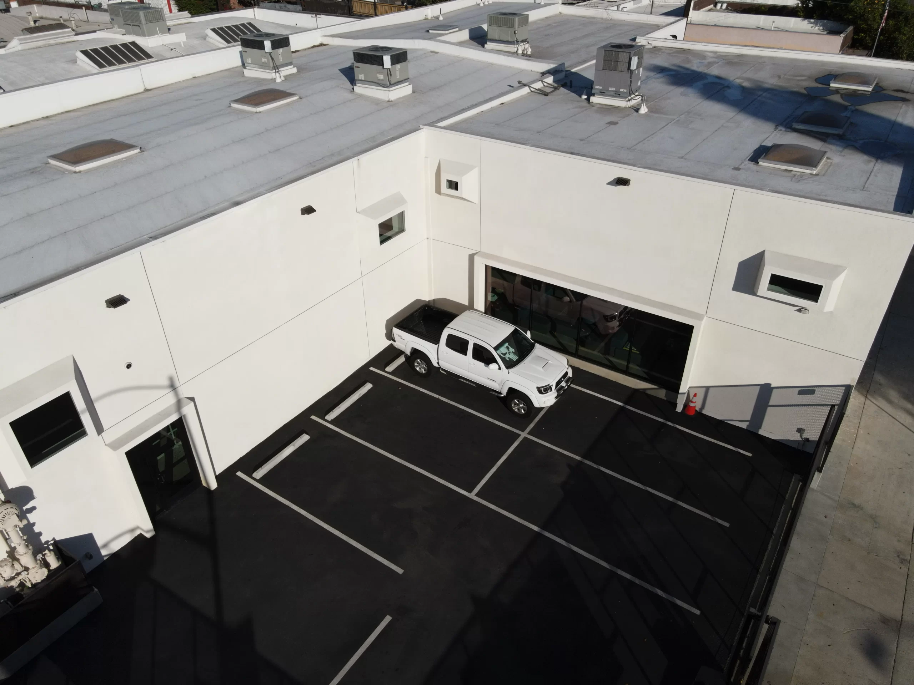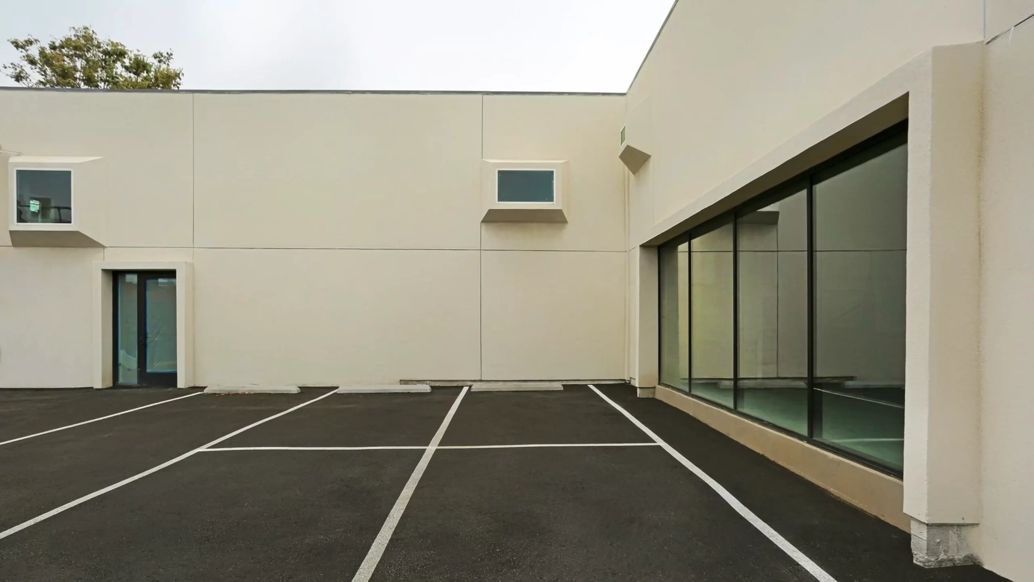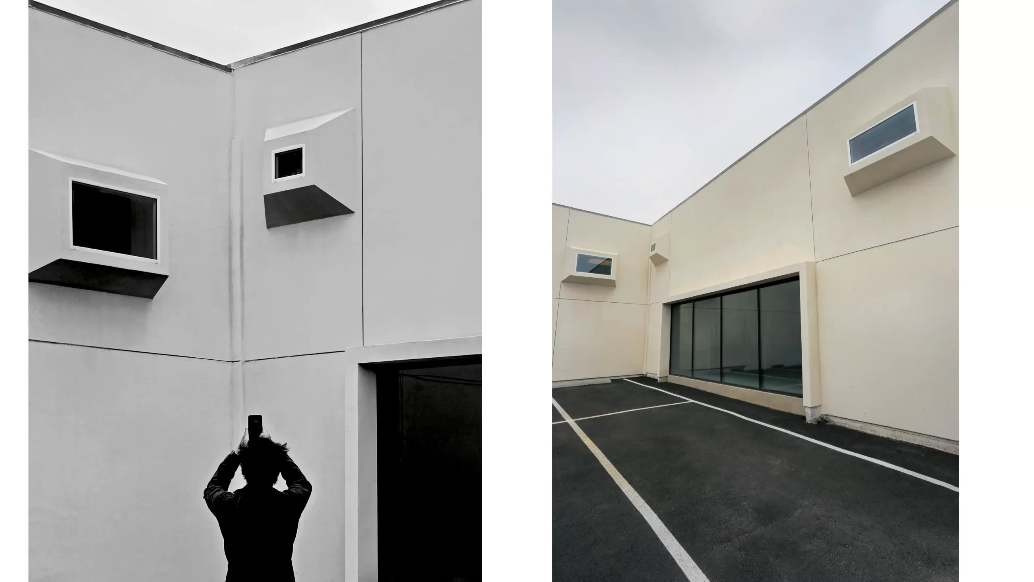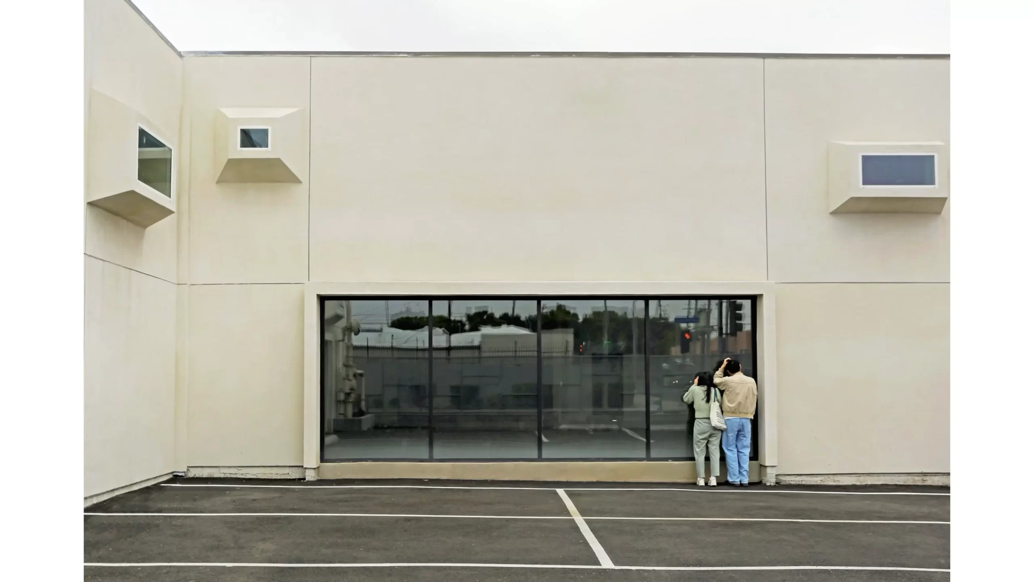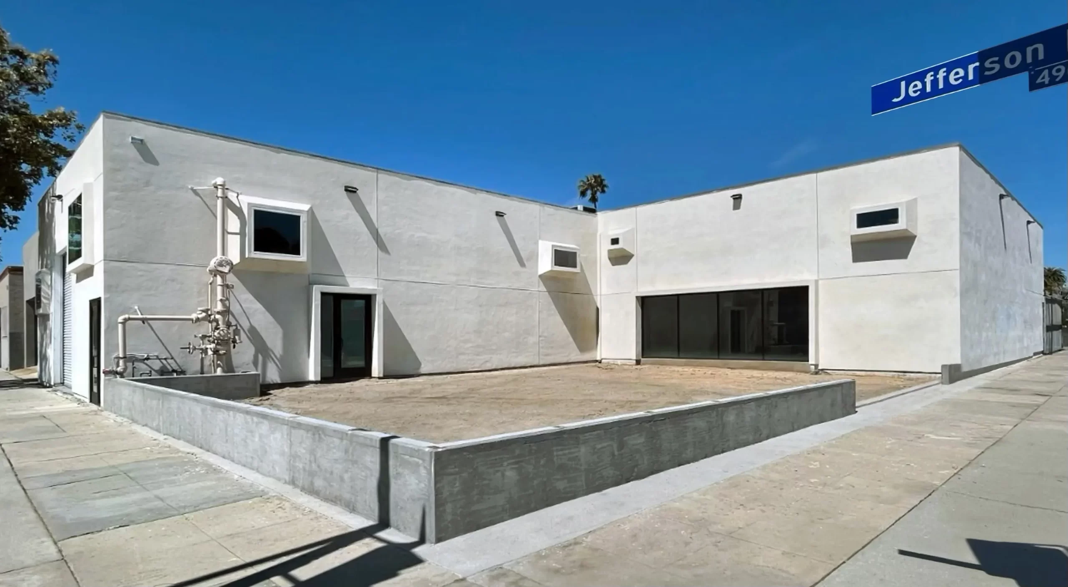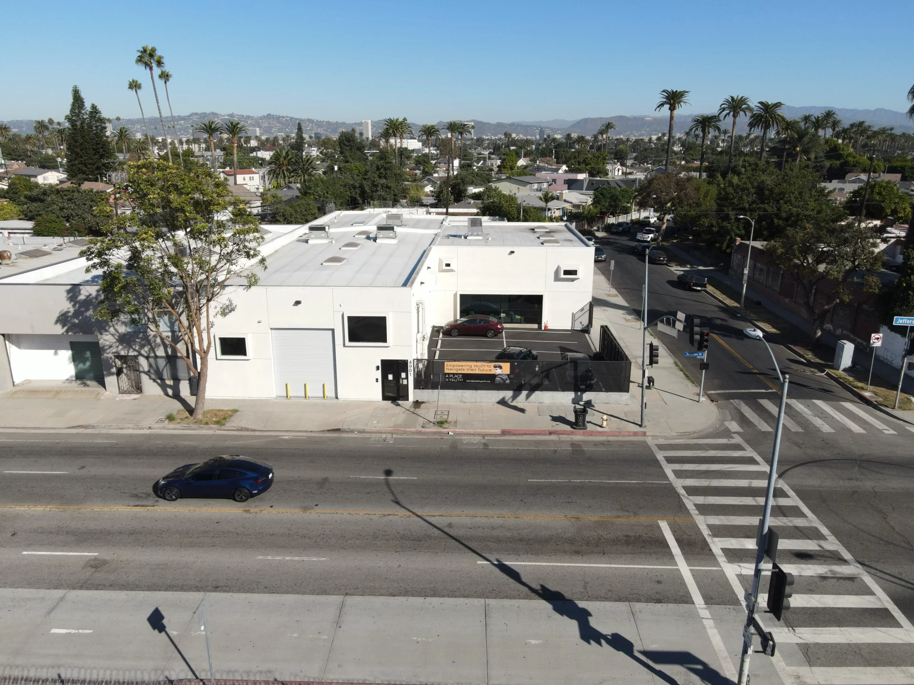
The L-Courtyard is an adaptive re-use project, converting a former warehouse into an office space. Our facade treatment is the primary effort we worked on towards this design.
By activating the parking requirement as one-quarter of a full courtyard, we focused on opening up the two faces of the L-shaped corner to attain more visual accessibility. We envisioned the new parking lot to be a social space where people may have outdoor lunches or other forms of congregations. The new facade crops and channels views between inside and outside.
