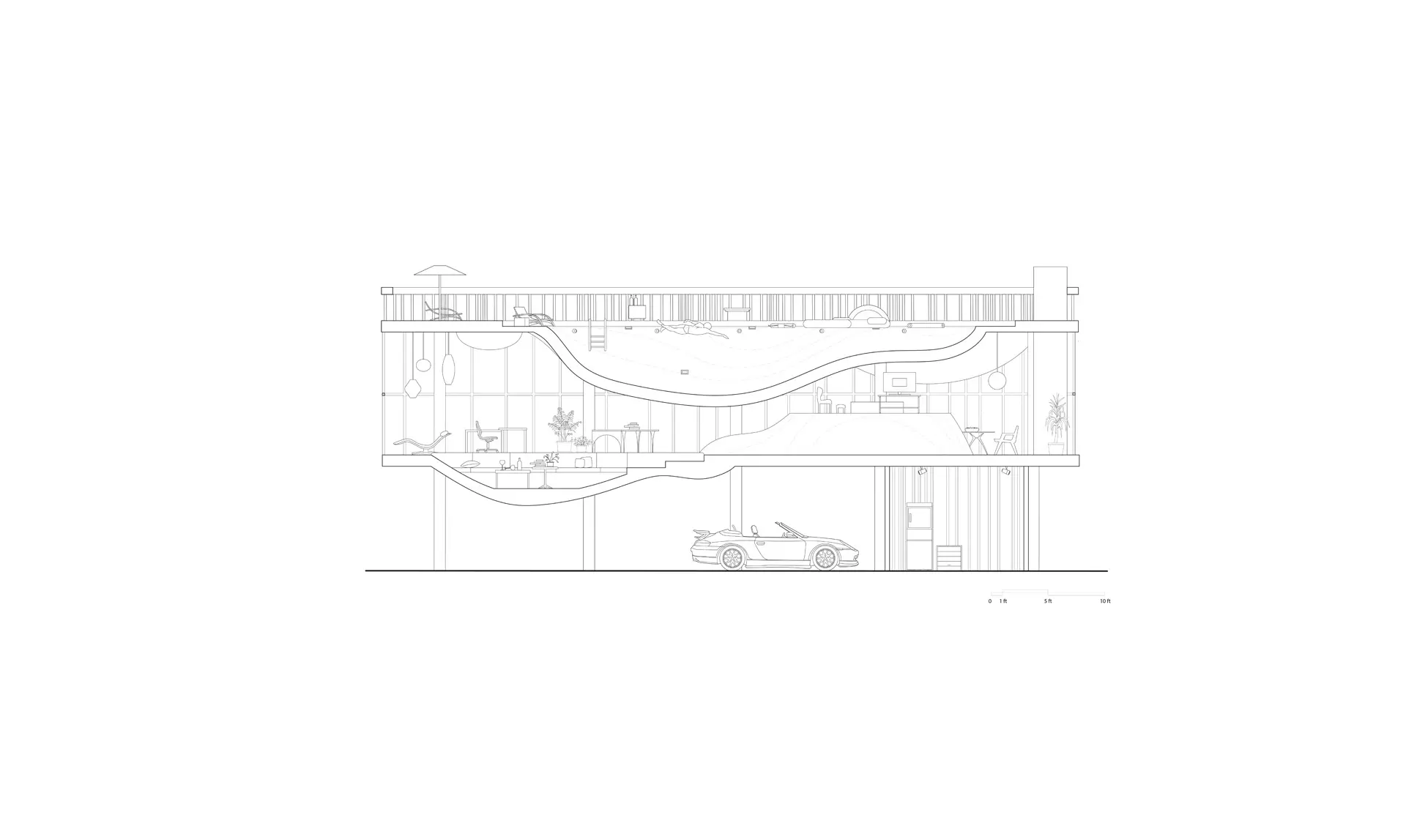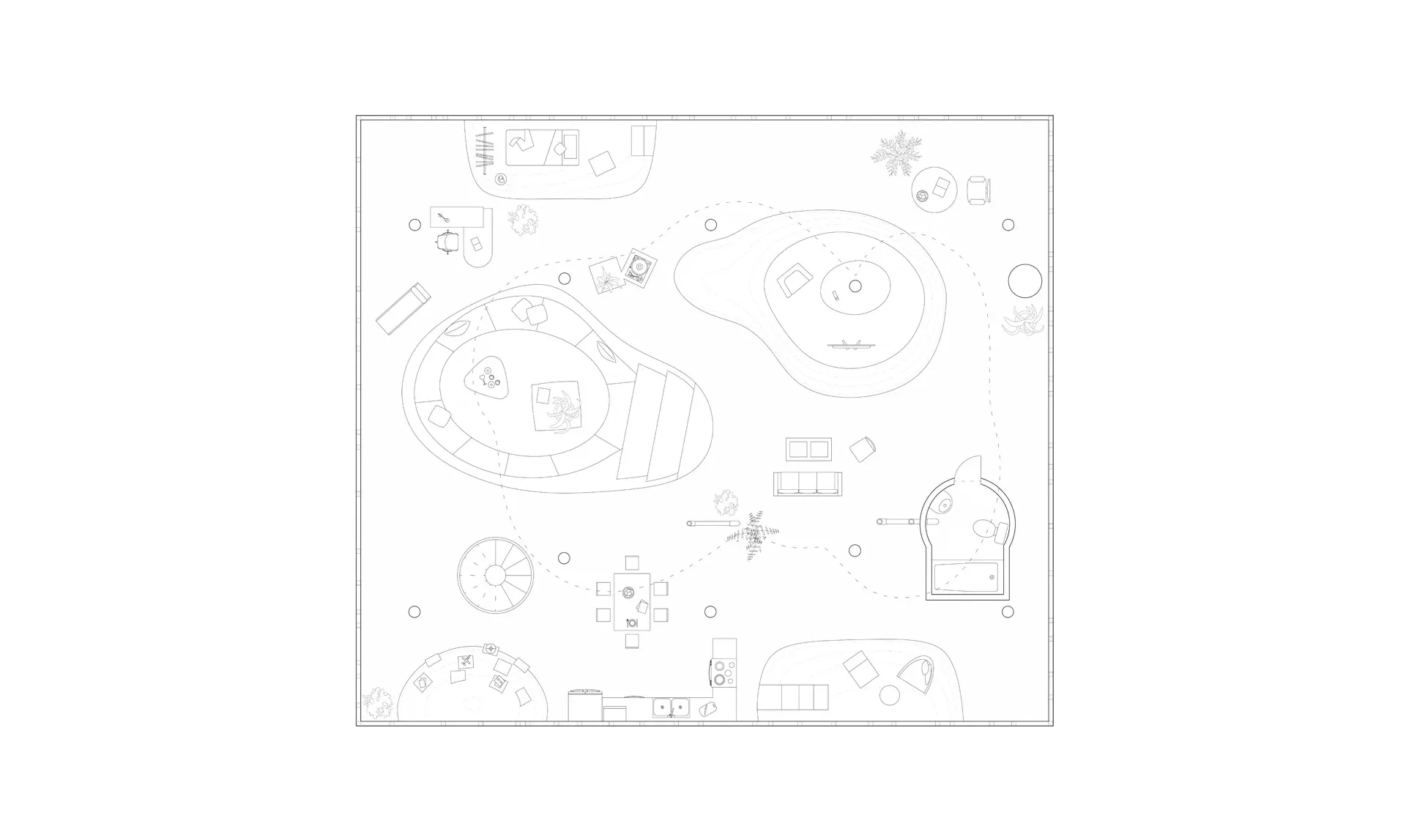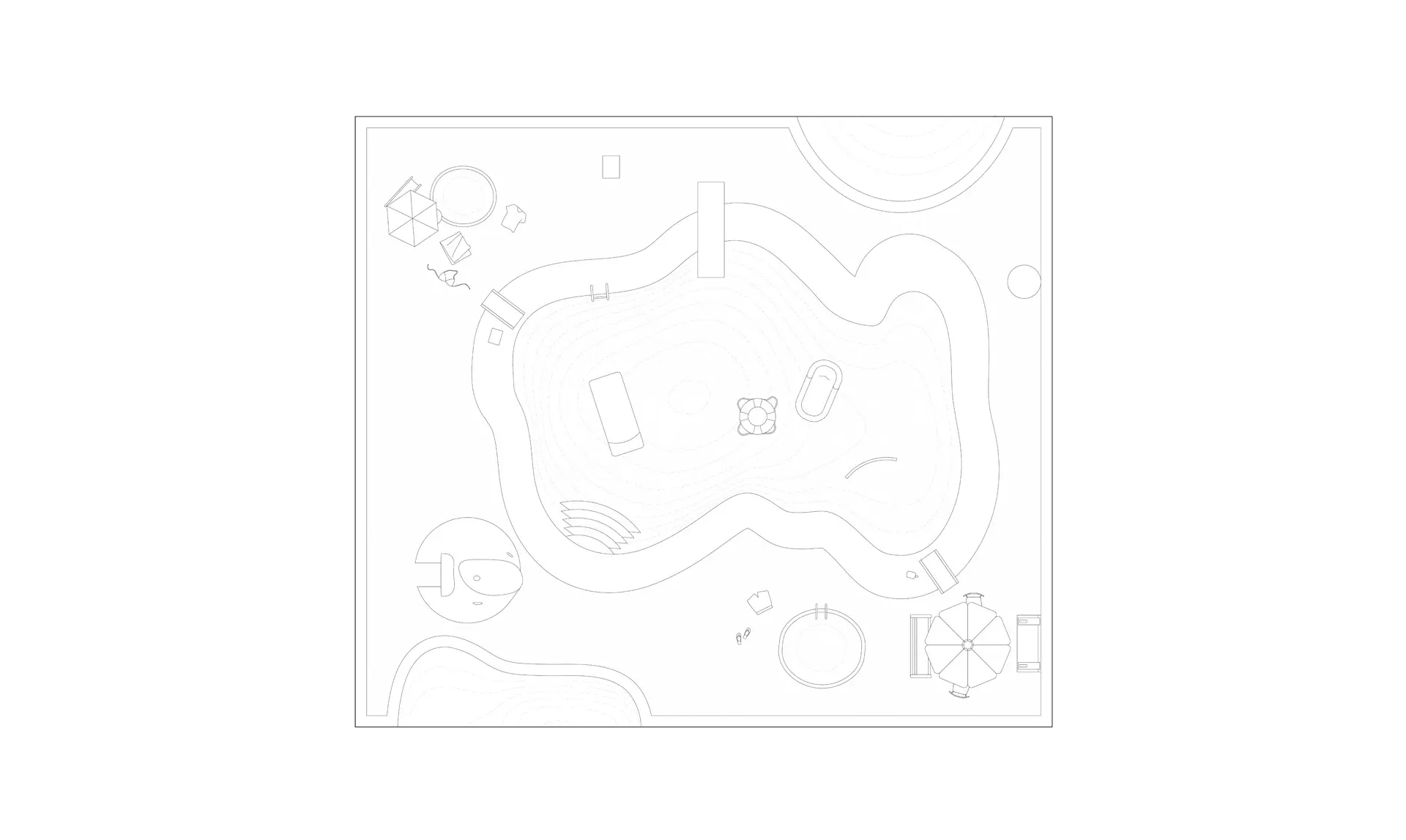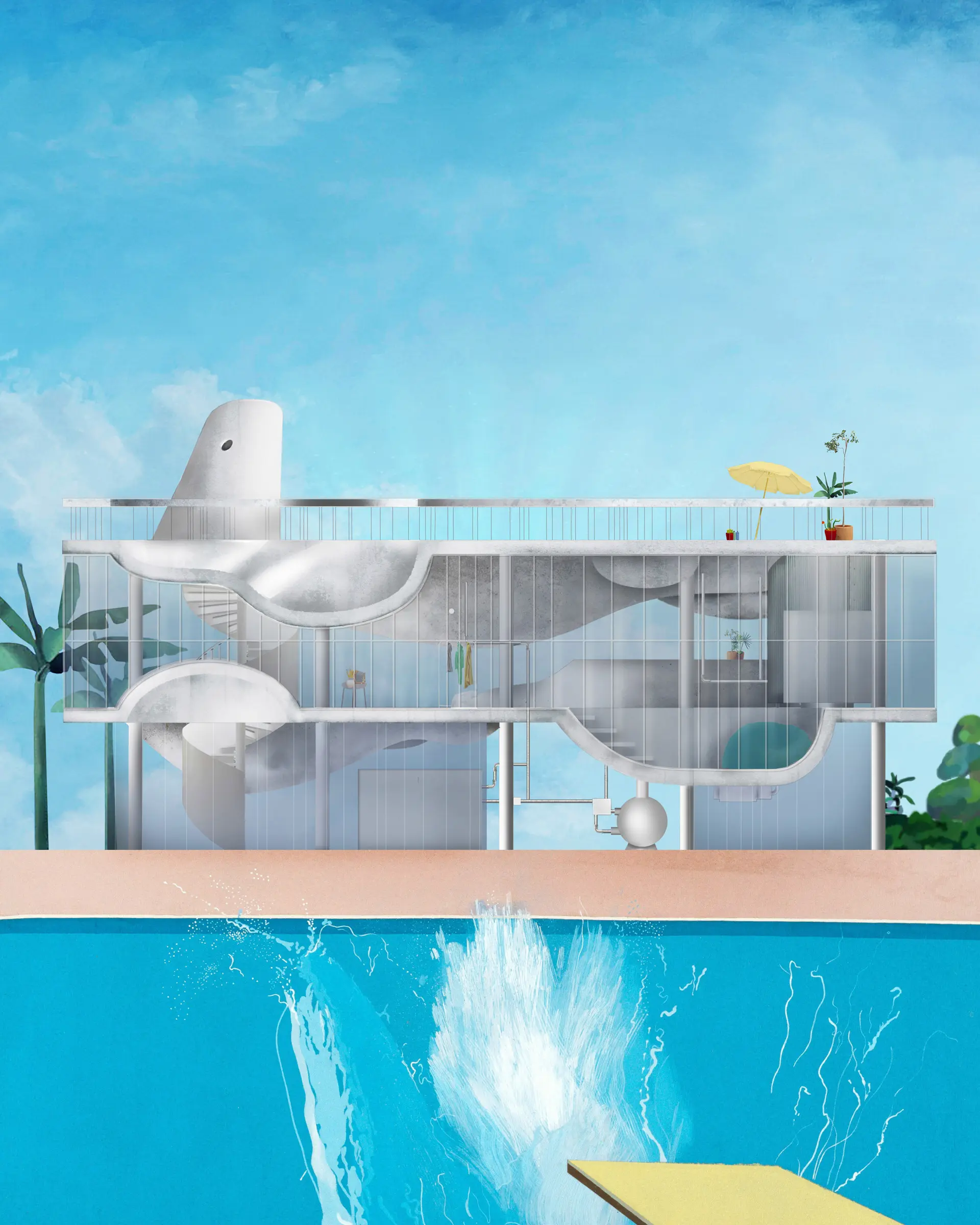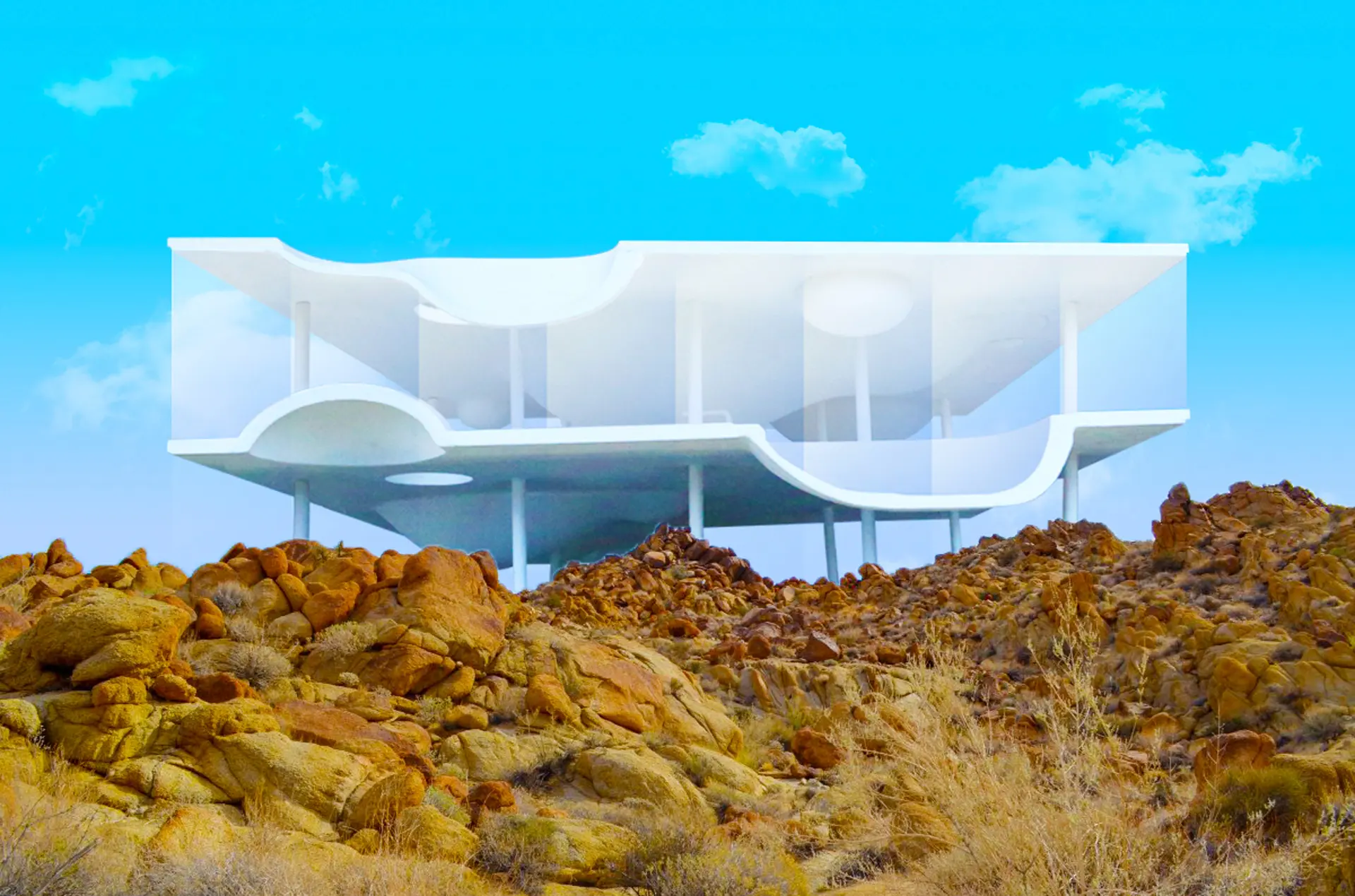
This project is an unbuilt proposal for a house in Joshua Tree, CA.
Using the swimming pool to define the plan and section of this house, this is a project that organizes the interior simply with pools.
A roof pool dips into the central living area to create sectional contractions and expansions. Some pools are upside-down, creating inverse peaks and valleys that provide a series of landscape conditions for seating, lounging, and conversation pits, and other programs. Some swales are used for storage, while other craters host social gatherings. In this project, no partitions are used to separate programmatic zones, only pools.
This project was exhibited at the A+D Museum in Los Angeles as a part of the Shelters Exhibition, co-curated by Danielle Rago and Sam Lubell. Our original entry was titled Five Normal Houses, along with four other unpublished houses in this exhibition.
